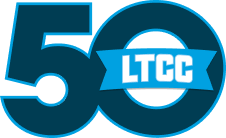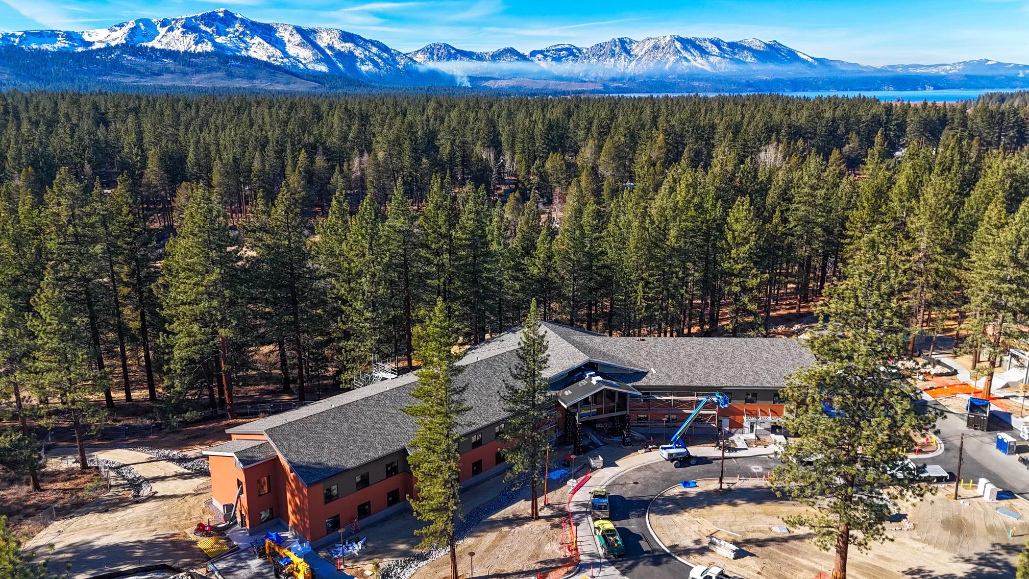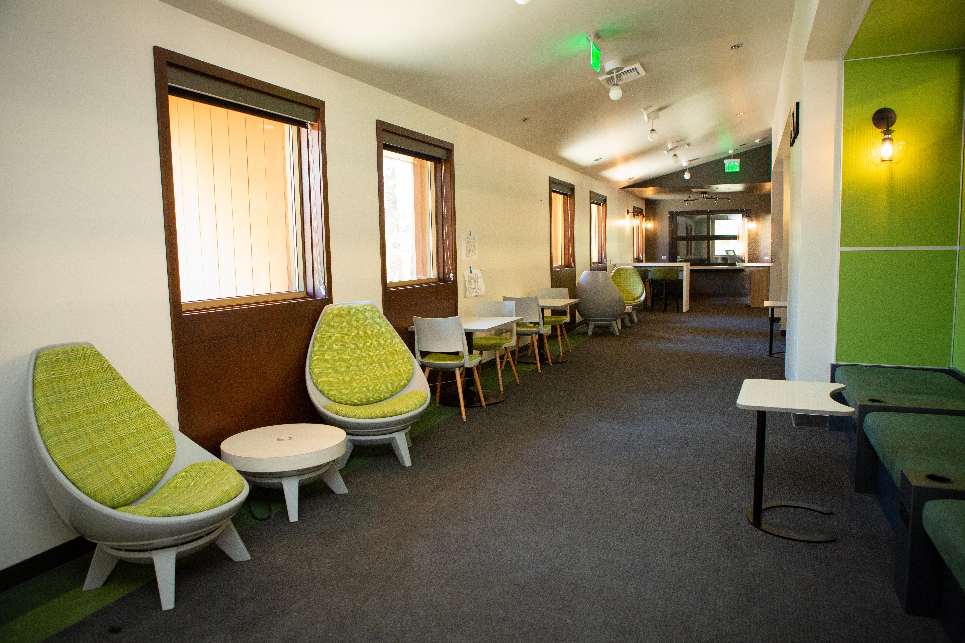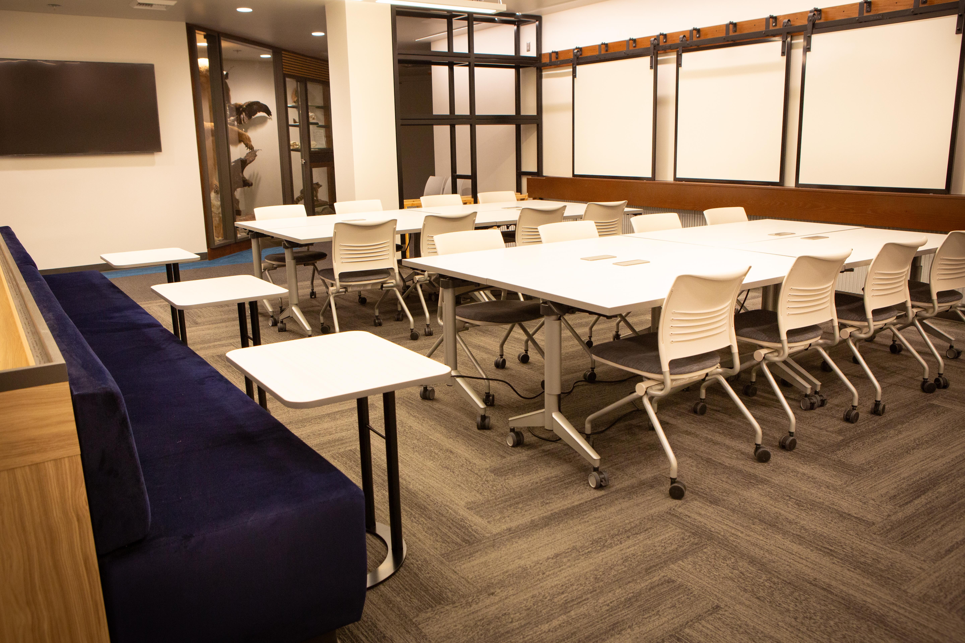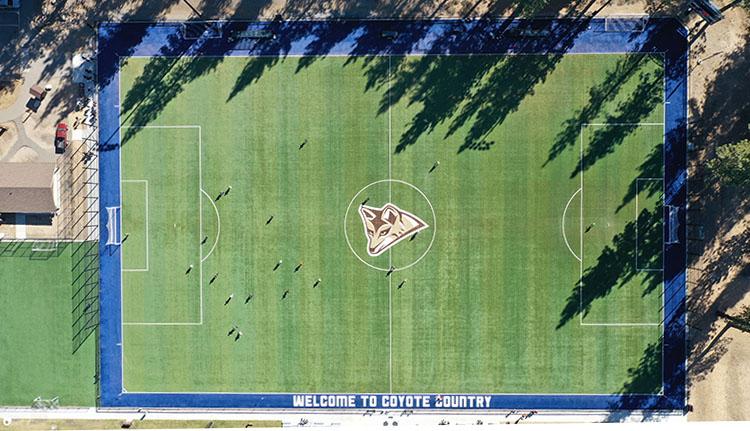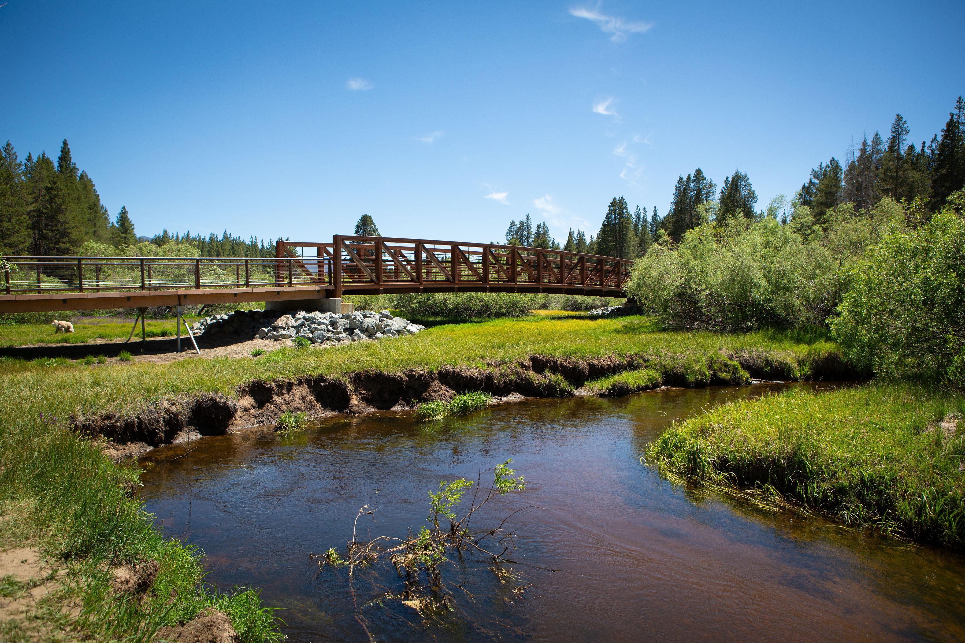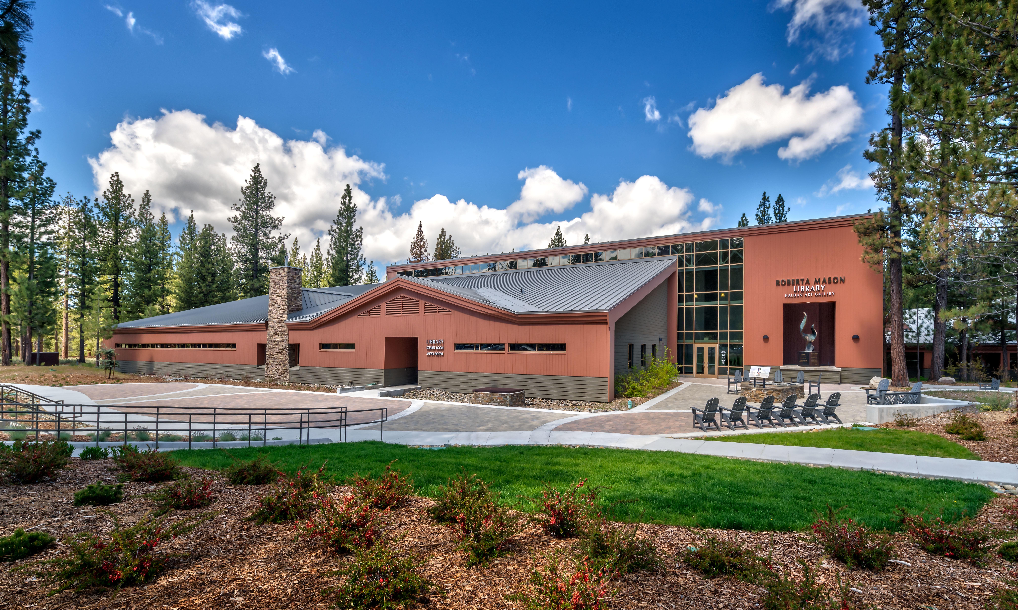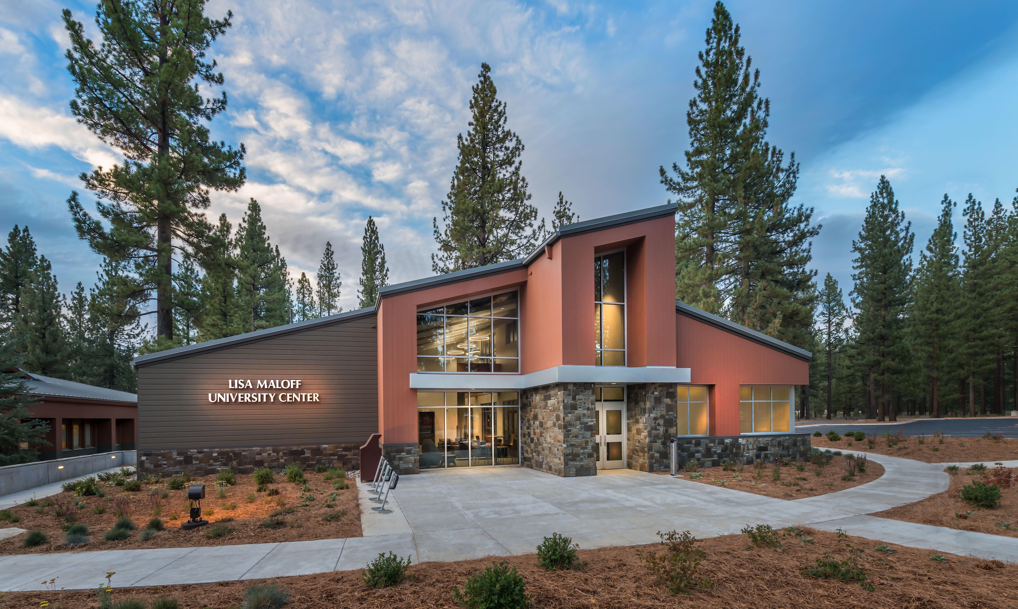Bond Projects
Currently Under Construction
On-Campus Student Residence Hall
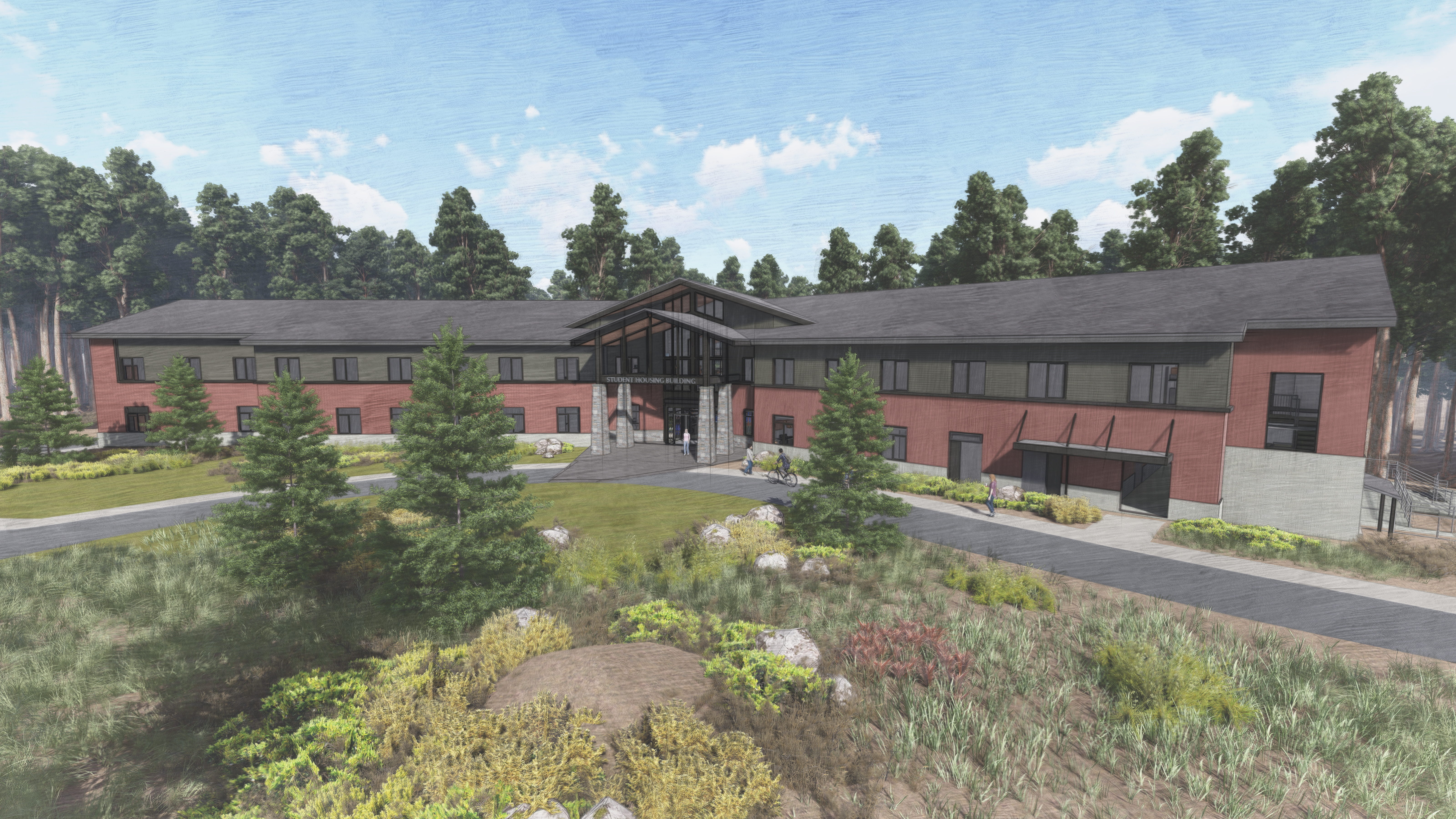
Starting in 2016, Measure F provided for feasibility studies and market research to bring student housing to campus. These early planning efforts allowed LTCC to successfully leverage state funds in the amount of $39.3 million through a competitive grant for shovel-ready student housing projects. This project will provide affordable housing for 100 low-income, full-time students.
The On-Campus Student Residence Hall is expected to open in Fall 2025 for student move-in.
Upcoming Projects
Tahoe Basin Public Safety Training Complex
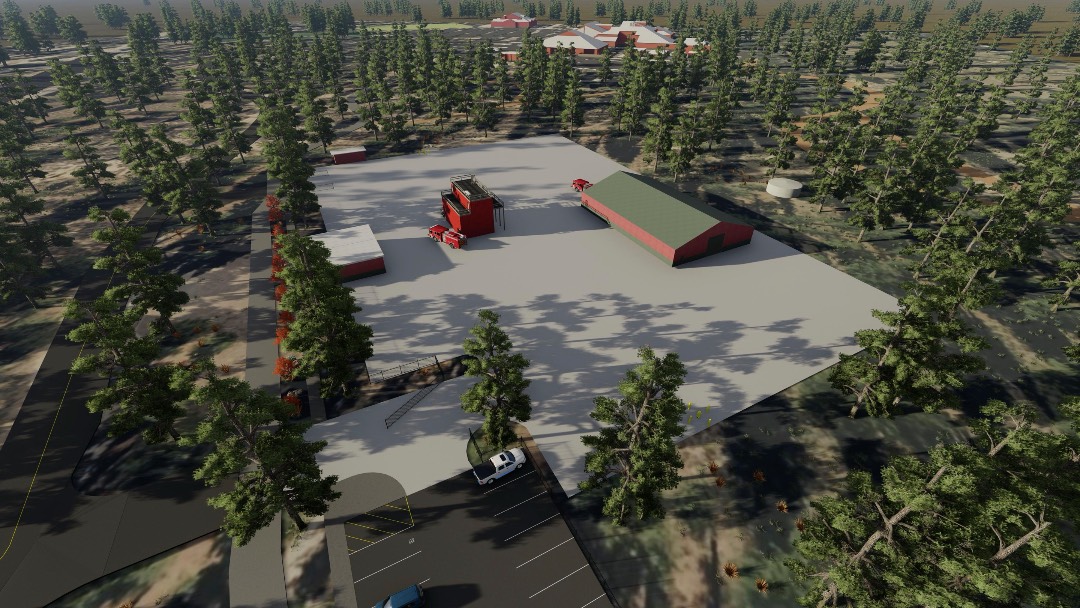
The Tahoe Basin Public Safety Training Complex will allow LTCC to expand Fire Science, Emergency Medical Services, and Forestry programs, and produce more graduates ready to assist California in preventing and responding to wildfires and emergencies. The Training Complex will integrate public safety programs into a single hub, and align offerings to meet the changing needs of the Tahoe Basin and State of California.
Expected to break ground in Summer 2025. Read more about this exciting project announcement.
- Remodel for Efficiency and Science Modernization (RFE)
This project upgrades and modernizes approximately 30% of LTCC’s original Main Building and is possible thanks to Measure F bond funding and $10 million in state matching funds. Modernizations are complete in the Student Accessibility Services office, the LTCC Promise Program office, and the 2D and 3D art labs. A new fire lane has been constructed around the west side of campus to provide accessibility for emergency services. Construction continues, bringing health and safety improvements to the science labs, upgrades to computer labs and flexible classroom spaces, and modernization of most student support spaces and offices. New faculty offices and collaborative teaching areas will be ready this fall, along with exterior and ADA improvements to the Main Building front entry.
- Equipment Storage Facility
After 30 years on LTCC’s Master Plan, this storage facility is becoming a reality. This 10,050 sq. ft. prefabricated building will protect district equipment and vehicles from inclement weather, lengthening the useful life of assets used by LTCC’s maintenance department and academic programs.
- South Tahoe Greenway Shared Use Trail
In partnership with the California Tahoe Conservancy, this shared-use trail bridges Trout Creek and connects our community through the LTCC campus. Dedicated as the Dennis T. Machida Greenway Memorial Trail, this project was awarded the TRPA Best in the Basin Award for Best Environmental Improvement Project.
- Early Learning Center
This building is mainly for college programs related to child care. It houses current programs including Tahoe Parent Nursery School (TPNS) and the Bridge Language Academy. It shares outside playground space with the adjacent Child Development Center.
- Main Parking Lot Renovation & Student Plaza
New bike trails, heated pedestrian walkways for improved building access, new asphalt, curbs and sidewalks, underground irrigation piping and electrical and technology conduits installed. Student Plaza will provide additional outdoor student space and improve campus life.
- Main Building Commons
Bought new furniture and wall finishes to the first floor area of the Commons, along with upgrades to technology, including video displays for information sharing. New carpet was installed in 2016.
- South Mechanical Building Phase 2
New stand-alone boiler plant to provide hydronic snow melting of pathways in the main parking lot, in front of Physical Education building, and library.
- Main Gas Line Upsize
Replaced 1,186 feet of 2" main gas line with upsized 4-inch gas line along College Drive as required for future expansion on the north side of campus.
- ADA Transition Plan
An assessment was conducted, recommendations made and a plan developed to meet the latest Americans with Disabilities Act requirements, maintaining the college's compliance.
- Soccer Field Renovation
New playfield, synthetic turf surface, athlete seating, additional spectator space, for college and community use.
- Gymnasium Renovation
New flooring, bleachers, scoreboard.
- Flooring Replacement and Paint
New carpeting and paint in the Commons area and instruction offices.
- One-Stop Office
One convenient location for all basic college services (registration, counseling, payment, financial aid, transcripts) with additional counseling offices to better serve students seeking academic and career guidance.
- Main Building New Boilers Installation
26-year-old boilers replaced with efficient, modern boilers.
- Siding Replacement, Phases 1 and 2
Replacement of exterior wood siding, underlayment and associated materials at various locations on campus facilities.
- D-Wing Water Intrusion
Inspect and repair damage to structural columns in the D-Wing.
- Maintenance and Operations Warehouse Floor Repair
Demolition and removal of damaged pan deck in the warehouse floor and surrounding areas, installation of pan deck reinforcement and new structural pan deck, and installation of concrete reinforcement and new concrete flooring.
- Middle School Field Lighting and Land Acquisition
Agreement with LTUSD to provide Middle School field lighting improvements in consideration of acquisition of the "floating acre" and use of the Middle School field for the duration of its useful life.
- Wireless System Upgrade, Phase 1 and 2
Commercial-grade, campus-wide improvements to wireless system for improved WiFi reception.
- Network Upgrade, Phase 1 and Firewall
Campus-wide high-speed cabling, enhancements to improve network and internet connectivity, along with improved security of private student information.
- Energy Management System Upgrade, Phase 1
Provides the "backbone" to a smart energy building, Phase 1 focused on the main building.
- Energy Management System Upgrade, Phase 3
Installation of energy management systems in Fine Arts building, main building boiler, new South Mechanical building and capacity for future construction projects.
- Centralized Clock System
Campus-wide centralized wireless clock system.
- Classroom Phone Installation
Campus-wide classroom phones to improve safety of students, faculty, and staff.
- Three Classroom Upgrades and Enhancements
Three classrooms will be upgraded based on outcomes of an Educational Specifications process. These classrooms will be monitored and evaluated, and lessons learned will be incorporated into the design of future classroom modernizations.
- Mobility Hub
A centralized mobility hub that provides covered bicycle parking and connecting pathways to correlate with existing and/or new public transportation pick-up and drop-off locations.
- Educational Specifications
Development of Educational Specifications for non-lab classrooms and learning environments. Educational Specifications are interrelated statements that communicate to the architect, the public, and other interested parties what educators, support staff, and students believe is required of an educational facility to support a specific educational program.
- Lisa Maloff University Center and North Site Improvements
Stand-alone center to house offices and classrooms, allowing bachelor's degree options to come to the South Shore community. Building costs are primarily covered by a generous private donation. Bond funding will cover costs of additional site work such as adjacent parking and heated connector pathways.
- Learning Resource Center Renovations
Incorporation of the Math Center, Writing Center, Testing Center and tutoring services into the L-wing.
- Landscape Improvements
Landscape improvements as designed for the LRC plaza and as required by TRPA for close-out of the Soccer Field Renovation, Main Parking Lot, and South Mechanical Building projects.
- Wireless System Upgrade Phase 3 and Cellular Connectivity
Additional wireless access points added to improve WiFi reception, upgrades also made to cellular connectivity in particular areas on campus
- Environmental Impact Report
The college will complete its environmental impact report and study, which supports the entire build-out of the master planned projects for the bond program. The study looks at all environmental impacts on the campus, addressing any environmental-related concerns.
